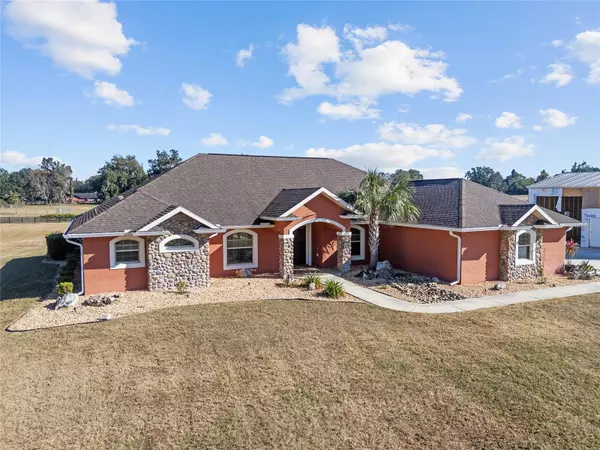9901 NW 6TH CT Ocala, FL 34475
3 Beds
2 Baths
2,517 SqFt
UPDATED:
01/11/2025 06:45 AM
Key Details
Property Type Single Family Home
Sub Type Single Family Residence
Listing Status Active
Purchase Type For Sale
Square Footage 2,517 sqft
Price per Sqft $423
Subdivision Manor Hill Esatates
MLS Listing ID OM690940
Bedrooms 3
Full Baths 2
HOA Fees $2,000/ann
HOA Y/N Yes
Originating Board Stellar MLS
Year Built 2019
Lot Size 5.420 Acres
Acres 5.42
Property Description
Location
State FL
County Marion
Community Manor Hill Esatates
Zoning A3
Rooms
Other Rooms Den/Library/Office, Great Room
Interior
Interior Features Ceiling Fans(s), Crown Molding, High Ceilings, Open Floorplan, Split Bedroom, Stone Counters, Walk-In Closet(s)
Heating Central
Cooling Central Air
Flooring Carpet, Hardwood
Fireplace false
Appliance Dishwasher, Disposal, Microwave, Range, Refrigerator, Water Softener
Laundry Inside
Exterior
Exterior Feature Irrigation System, Rain Gutters
Parking Features Garage Faces Side
Garage Spaces 2.0
Fence Fenced
Pool Chlorine Free, Gunite, Solar Cover, Solar Heat
Utilities Available Electricity Connected
Roof Type Shingle
Porch Covered
Attached Garage true
Garage true
Private Pool Yes
Building
Lot Description In County, Landscaped, Level, Paved, Zoned for Horses
Entry Level One
Foundation Slab
Lot Size Range 5 to less than 10
Sewer Septic Tank
Water Well
Structure Type Concrete,Stucco
New Construction false
Schools
Elementary Schools Marion Oaks Elementary School
Middle Schools North Marion Middle School
High Schools North Marion High School
Others
Pets Allowed Cats OK, Dogs OK
Senior Community No
Ownership Fee Simple
Monthly Total Fees $166
Acceptable Financing Cash, Conventional, VA Loan
Membership Fee Required Required
Listing Terms Cash, Conventional, VA Loan
Special Listing Condition None






